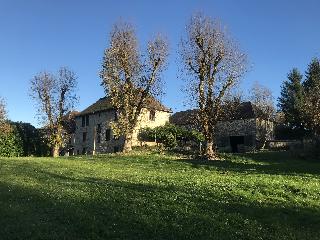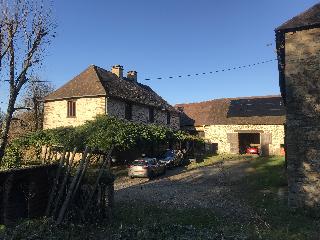|
598 000 € Ref : 6763 |
PERIGORD WEEKEND14 rue Jean-Jaures,
24800 Thiviers Tél. : 05 53 55 06 32 : Fax : 05 53 55 20 95 Siret
No. 45032464500016 |
|
|
|
|
SUD HAUTE-VIENNE, Situé au calme et pourtant à seulement 10 minutes de la ville, Bel ensemble immobilier des années 1800, ancienne forge et ses nombreuses dépendances formant cour intérieure (Salle de réception, granges, boxes, gîte, sources et rivière) et offrant 48 hectares de terrain attenants et libres (28 ha de près et 20 ha de bois) traversés par une rivière et un ruisseau. Cet endroit est idéal pour les amoureux d'histoire, de la pierre, des chevaux, de la randonnée, de la pêche et plus simplement des amoureux de la vie à la campagne. La Maison (251 m²)
1er Etage
2 ème Etage
Rez-de-Jardin
DEPENDANCES
Double vitrage partiel pour la maison, chauffage par pompe à chaleur, 2 fosses septiques, Taxe Foncière 3000 euros, source captée alimentant la maison et fontaine à débit permanent dans la cour, fibre, 36 m² de panneaux solaires en consommation et revente d’électricité ( contrat avec EDF), DPE: C Indice: 128 - GES: A Indice: 4, Prix frais d’agence inclus 598 000 €, prix hors frais d’agence 575 000 € La situation exceptionnelle de cet endroit offre à la possibilité de longues et agréables randonnées à travers bois. |
SOUTH HAUTE-VIENNE, Quietly located and yet only 10 minutes from the city, Beautiful real estate complex from the 1800s, old forge and its numerous outbuildings forming an interior courtyard (reception room, barns, boxes, gîte, springs and river) and offering 48 hectares of adjoining and free land (28 ha meadows and 20ha of woodland) crossed by a river and a stream. This place is ideal for lovers of history, stone, horses, hiking, fishing and moresimply lovers of country life. The House (251 m²) * A large entrance with beautiful period staircase * Hallway * A living room of approximately 50 m². with large fireplace * A fitted kitchen with dining area of approximately 30 m². * An old professional kitchen of approximately 25 m². * A shower room * A toilet with hand basin 1st floor * Landing with staircase and clearance * 1 bedroom with bathroom with bathroom, 1 bedroom with shower and sink, 3 bedrooms with sinks, a shower room, a separate toilet. 2nd Floor * Attic of 100 m² approx. with superb framework. Ground floor * Cellars * Boiler room with heat pump * Old Forge OUTBUILDINGS A clubhouse of approximately 30 m². with bar and fireplace A reception room of approximately 70 m². (with access to the house) with stove and large mezzanine, office, room water with shower and toilet and separate toilet m/f An independent gîte on 2 levels: including living room living with open kitchen, 2 bedrooms with sink, 3 showers and 3 toilets, storage room and laundry room. A small gîte with fireplace, bathroom with toilet and mezzanine bedroom. A barn of approx. 240 m². with old carousel and 3 boxes 3.5 m x 4 m A barn of approx. 170 m². with 6 boxes 3.5 m x 4 m and 5 pony boxes Saddlery ,Bread oven, A barn of 200 m² on the ground approx. on 2 levels for storage and fodder A barn of approx. 130 m². * Permanent flow fountain in the courtyard Partial double glazing for the house, heating by heat pump heat, 2 septic tanks, Property Tax 3000 euros, source captured supplying the house and permanent flow fountain in the courtyard, fiber, 36 m² of solar panels in consumption and resale of electricity (contract with EDF), DPE: C Index: 128 - GES: A Index: 4, Price including agency fees €598,000, price excluding agency fees €575,000 The exceptional location of this place offers the possibility of long and pleasant hikes through the woods. |
Les renseignements qui sont donnés ne constituent pas un engagement contractuel

